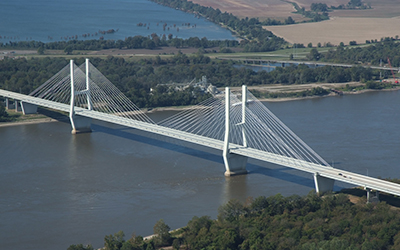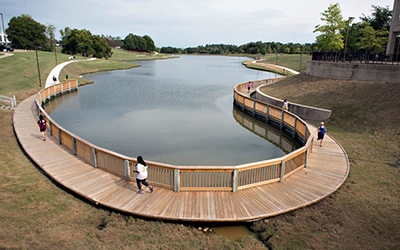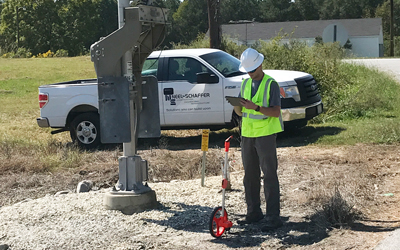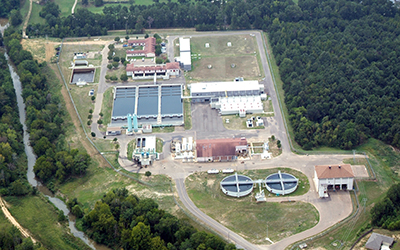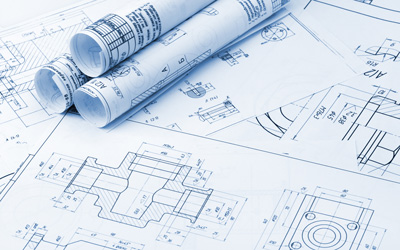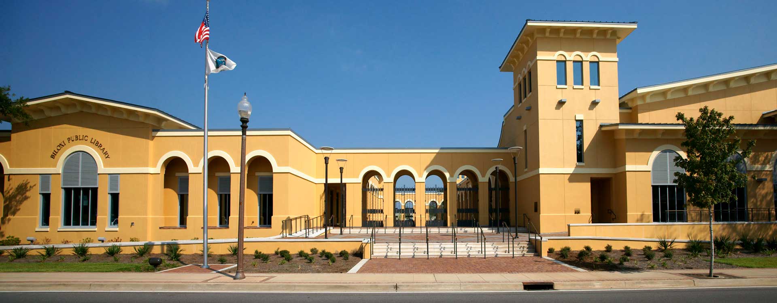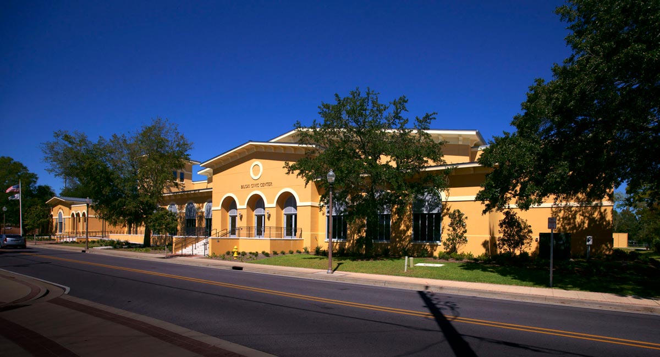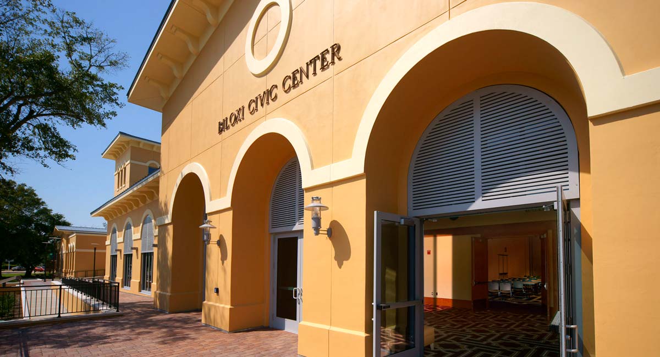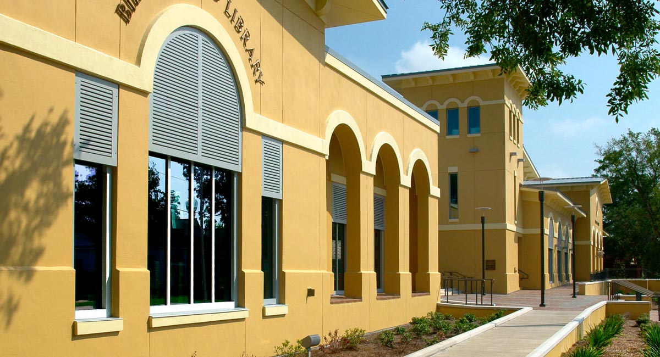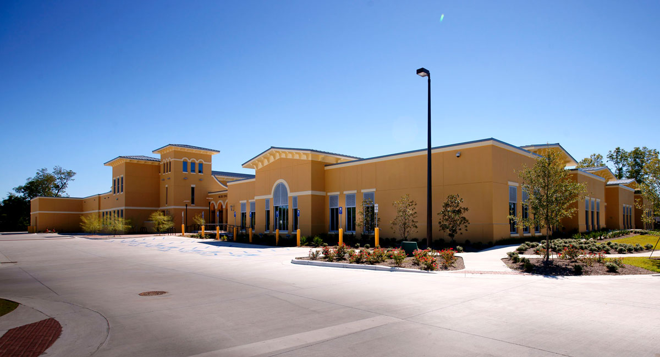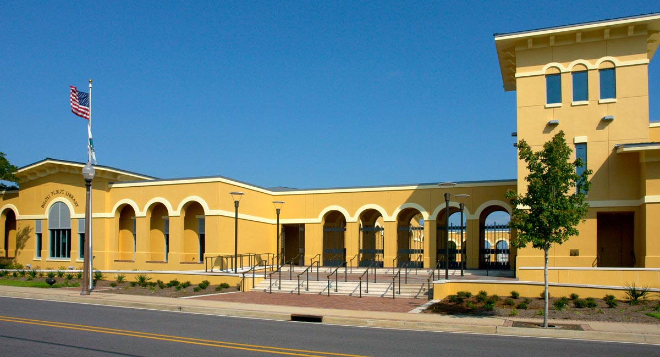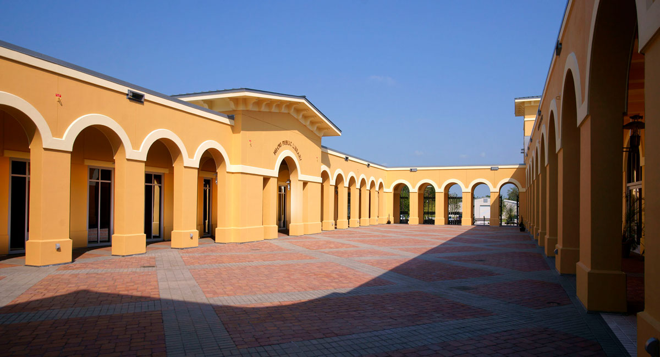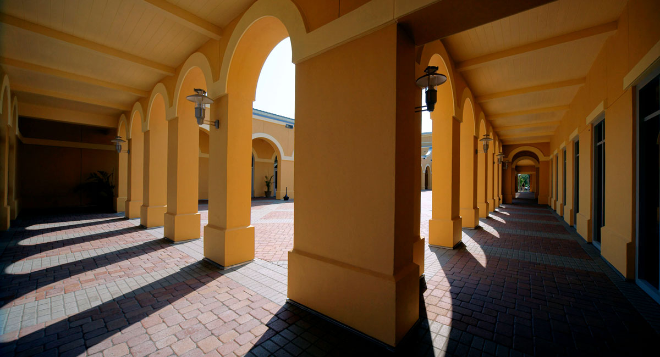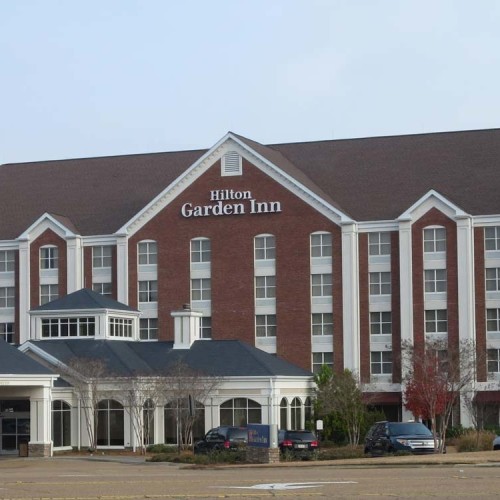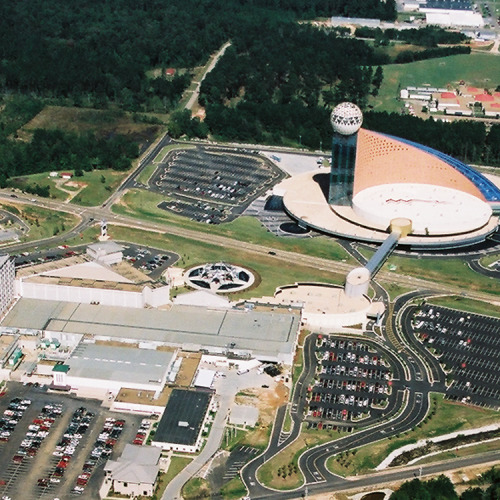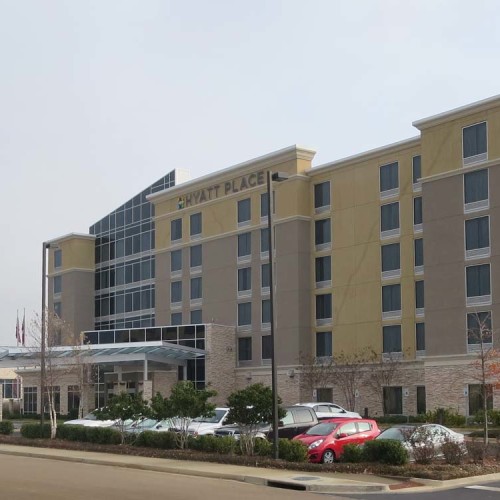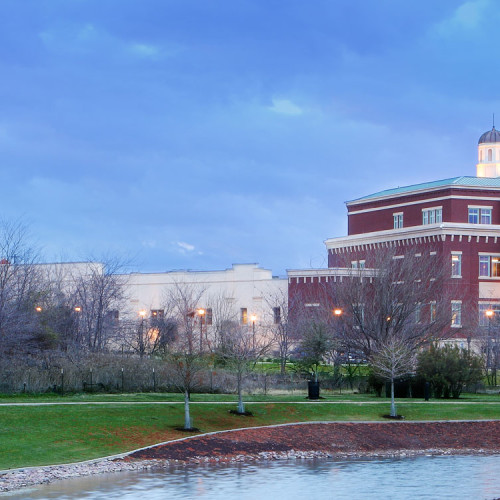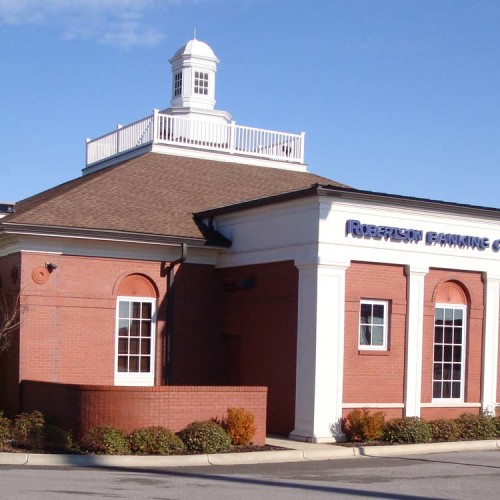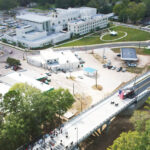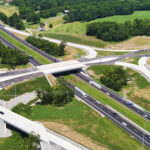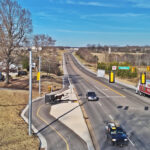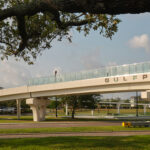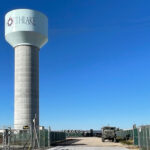BILOXI, MS
Restoration adds modern drainage, maintains architectural past
Neel-Schaffer was selected to provide site design services related to the reconstruction of the Biloxi Community Center, Library, and Multi-Use Facility. The on-site improvements included design services for a parking lot, utilities, drainage facilities, landscaping, an irrigation system, and lighting lay-out.
In order to maximize all available site space for the building and parking lot, Neel-Schaffer incorporated a sub-surface detention system under the parking areas. Because the system consisted of a gravel filter bed, it also provided an additional benefit of cleansing the storm water run-off from the parking and roof areas prior to entering the city’s storm drainage system, which ultimately drains to the Mississippi Sound.
Neel-Schaffer also provided design services for upgrades to the adjacent city streets, an off-site parking lot, water line extension, and an off-site drainage system. The upgrades were necessary to serve the proposed Biloxi Community Center, Library and Multi-Use Facility.
The building design was modeled after the Spanish-styled Buena Vista Hotel, a premiere beach resort destination located in Biloxi from the 1940s through the 1960s. Brick pavers were used throughout the project, including the parking areas, which were above the sub-surface detention system. The pavers assisted with the function of the detention system, while tying into the overall aesthetic style of the project. The design team created a landscaping plan that would tie in with the beach resort theme of the old hotel and also coordinate with the adjacent Howard Avenue Streetscape project, which was also designed by Neel-Schaffer.
Funding for the project was made possible through the Community Development Block Grant (CDBG) program, as well as the Federal Emergency Management Agency (FEMA), and insurance money collected by the City of Biloxi after Hurricane Katrina.

