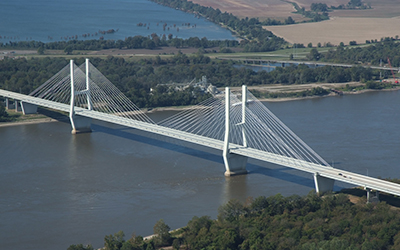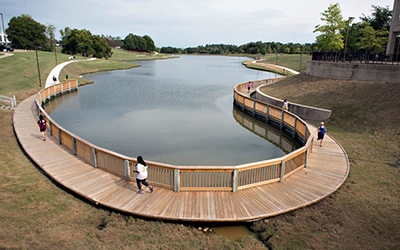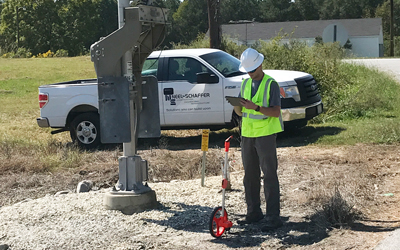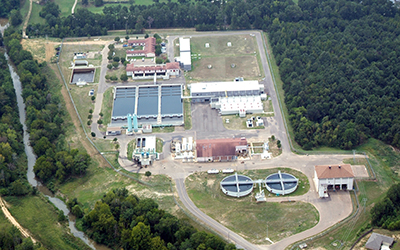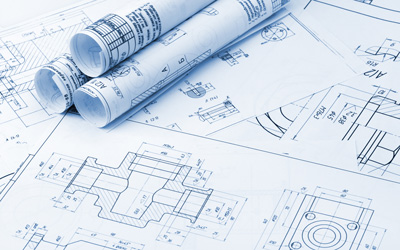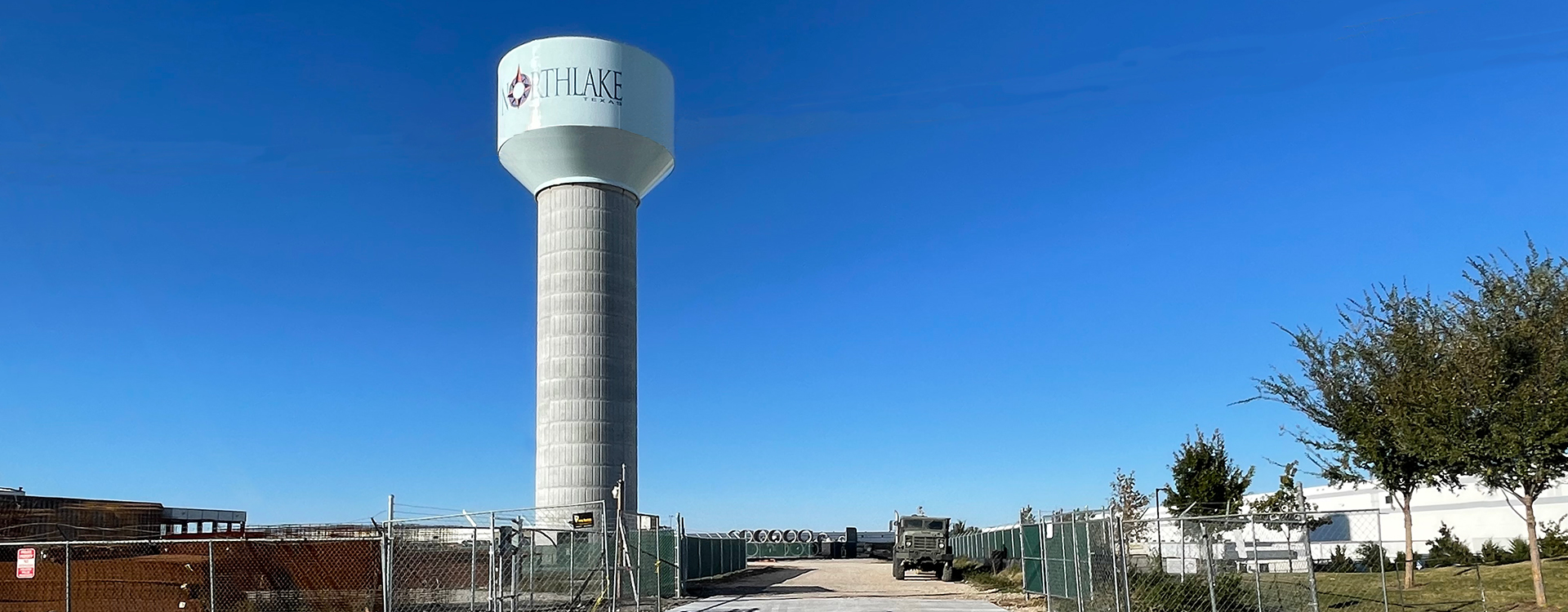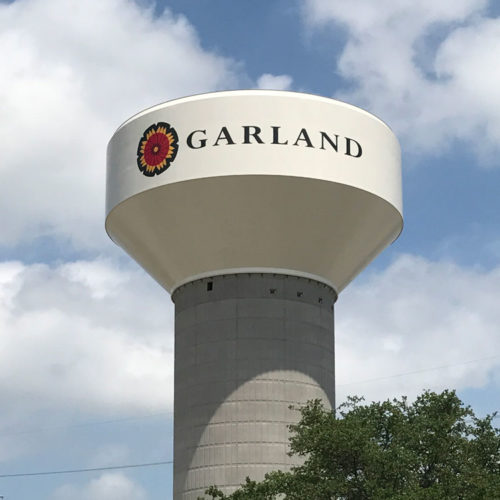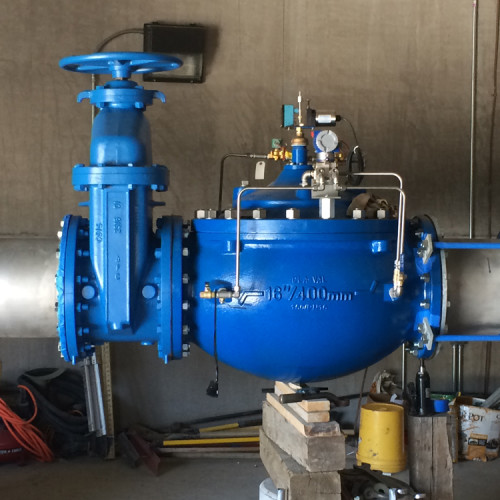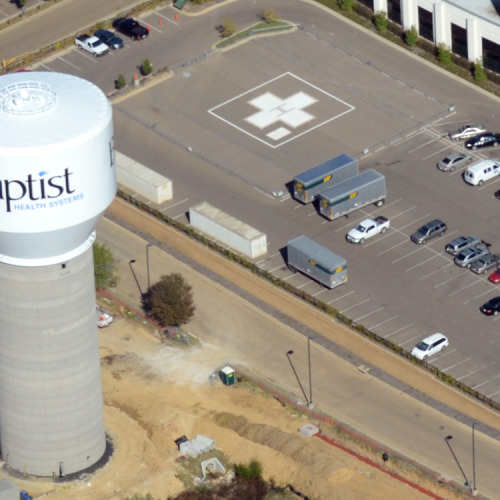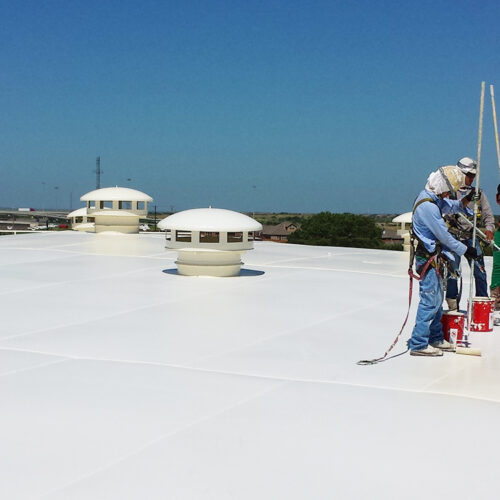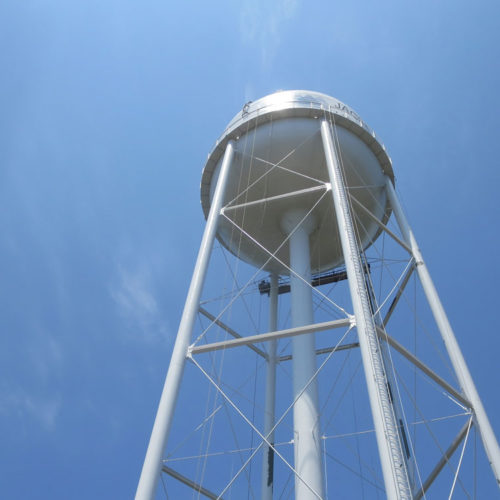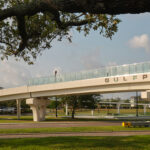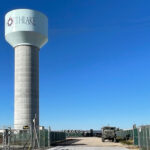NORTHLAKE, TX
Pressure Plane development included water lines, pump station, and two storage tanks
Neel-Schaffer provided engineering design services for water facility improvements to develop the Southeast Pressure Plane for the Town of Northlake. The project scope included four major components: the 20-inch water transmission lines, the 3.1-MGD Pump Station and 0.50-MG ground storage tank, and the proposed 0.75-MG elevated storage tank. The 20-inch transmission line begins at the City of Fort Worth meter located near I35W and Raceway Drive. The transmission line extends through several multi-family and commercial properties for approximately 3,500 LF to the new proposed ground storage tank facility south of SH114.
Our scope of services included full easement preparation services and permitting, including a TxDOT permit for crossing SH114 at Dale Earnhardt Way. The project included coordination with the City of Fort Worth staff for the hydraulic analysis and modeling as part of the preliminary engineering report phase. The project scope also included working with the Town to determine the extent of the improvements that can be constructed based on the amount of funds available.
Our scope also included pump station site investigations and alternatives. We identified the selected site that removed the planned pump station from the 100-year floodplain, eliminating the need for expensive fill material and the scheduling delay for a FEMA LOMR process. The project was bid as two construction contracts, one contract for the 0.75-MG elevated storage tank and one contract for the transmission line, pump station and ground storage tank.
Successful Design Challenges:
- Site study evaluations during the preliminary engineering relocated the site from the original FEMA floodplain location to location near a power substation avoiding costly site fill and FEMA LOMR processes.
- Coordination with TxDOT for off-site water lines across SH 114 avoided future bridge abutment piers with horizontal and vertical grade adjustments.
- Tank bid alternates were specified to provide the Town the best value for the type and size of the tank, avoiding a capacity expansion in the future. The master plan identified a 0.5-million-gallon ground storage tank and we design a 0.5 and a 1.0-million gallon tank with alternates for welded steel and prestressed concrete. The Town awarded the 1.0-million gallon concrete option, minimizing long term maintenance and doubling the ground storage capacity.

