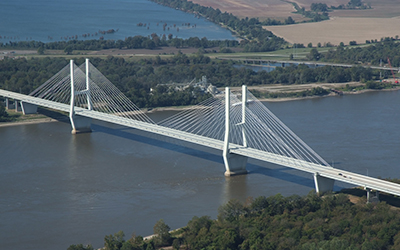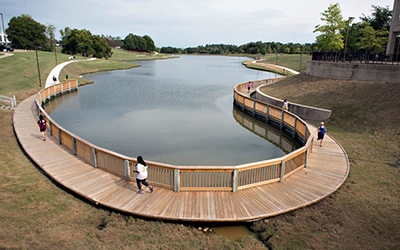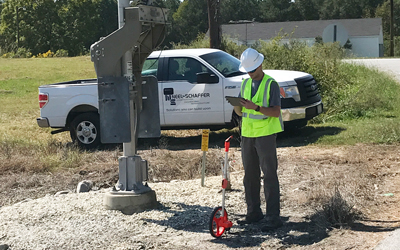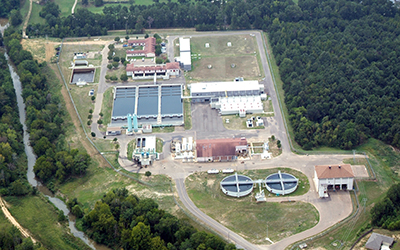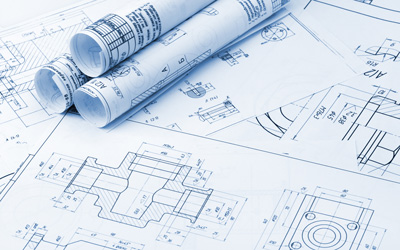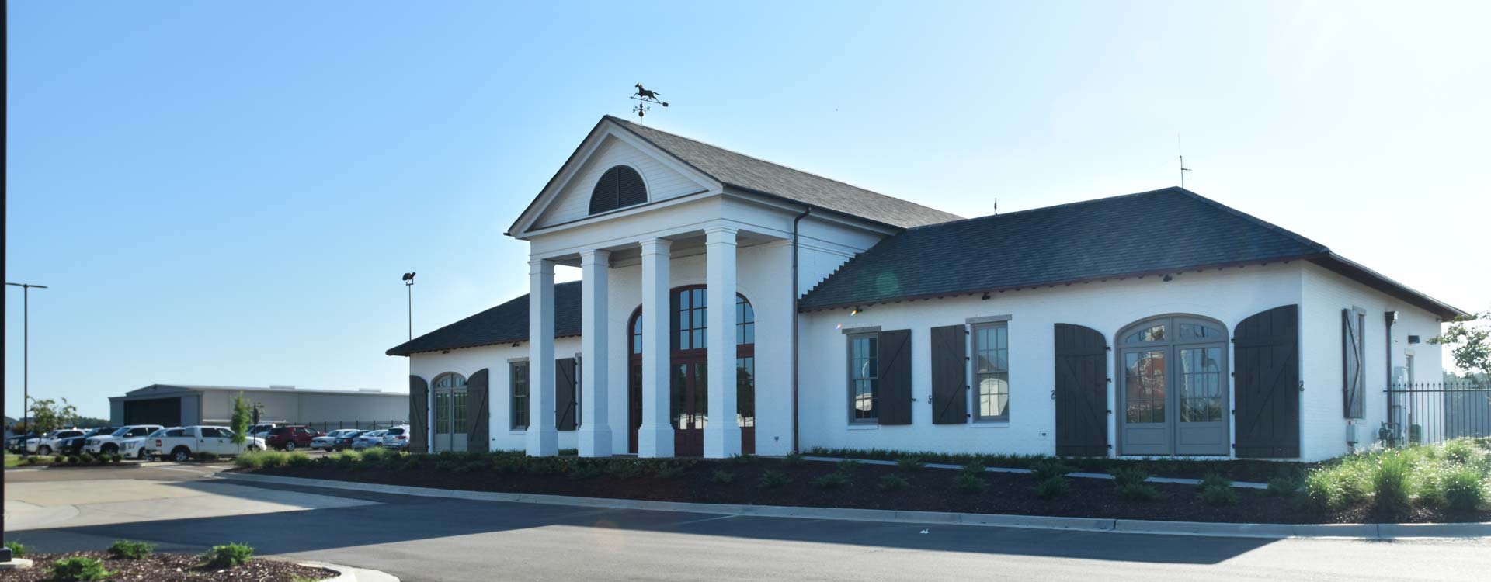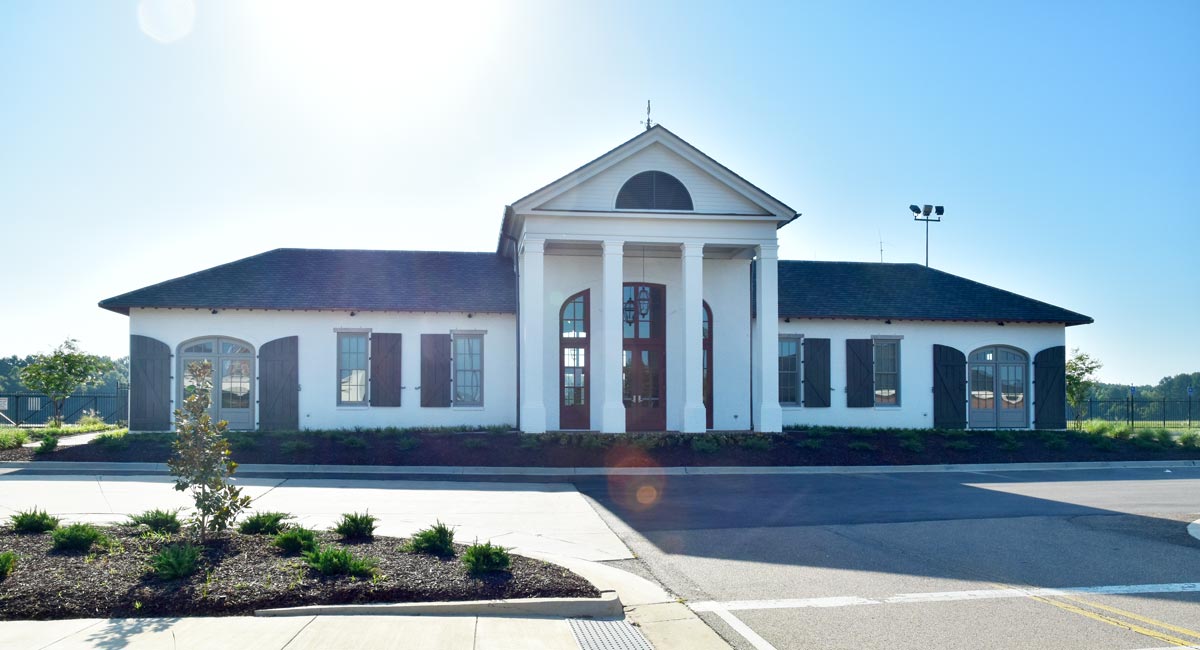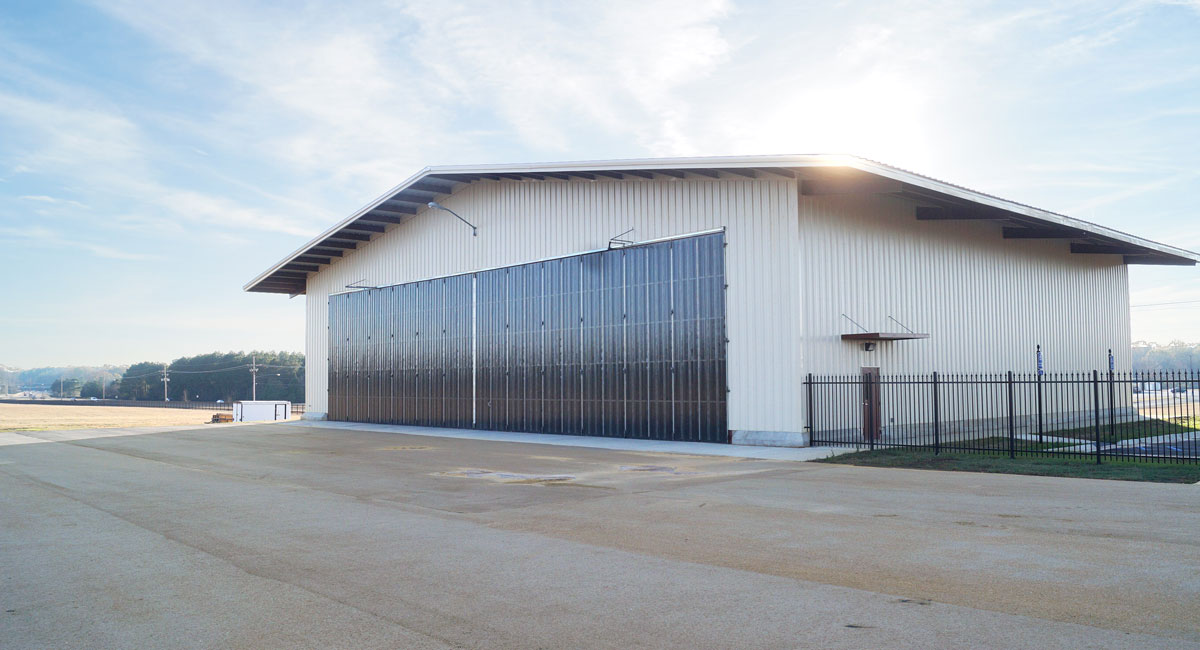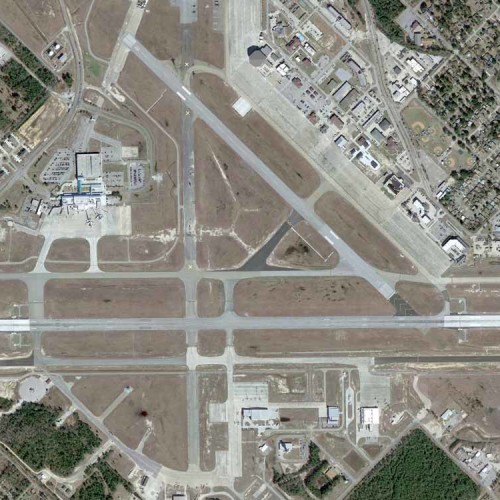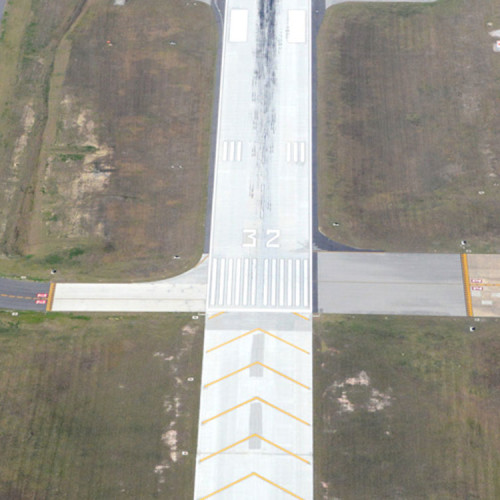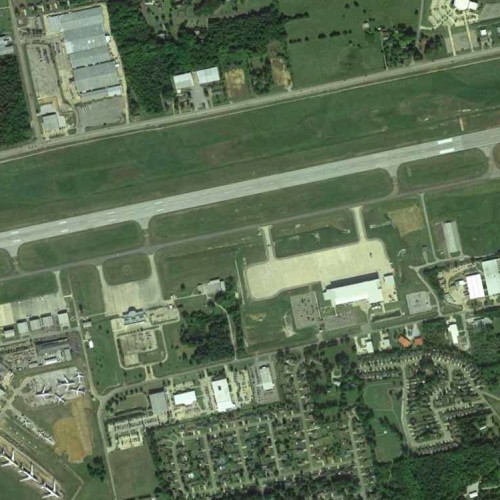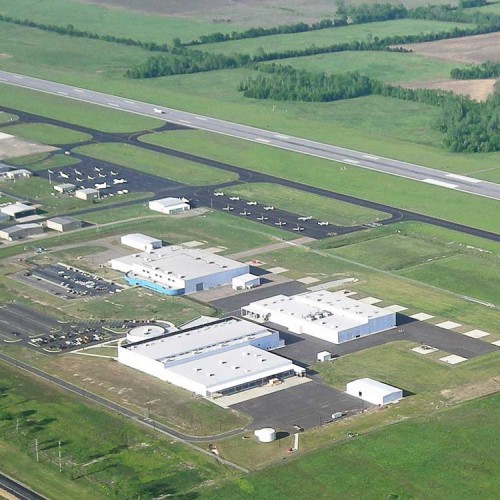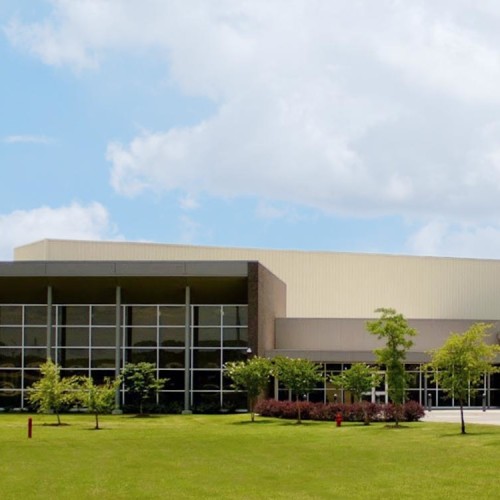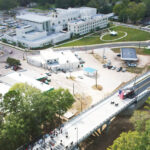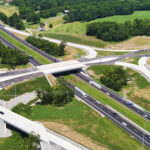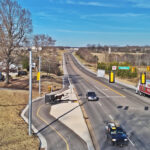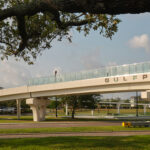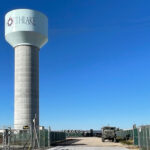MADISON, MS
Neel-Schaffer plays big role in Madison airport growth
Neel-Schaffer has completed several projects since 2013 for the City of Madison at Bruce Campbell Field, including a new hangar and new terminal building. This general aviation airport serves a wide variety of business aircraft, including single and multi-engine piston driven, turbine, and jet aircraft. The airport is also home to a flight school.
In 2013, Neel-Schaffer completed an Airport Terminal Study to assist the City in determining the optimum size, layout, location, and associated infrastructure (access roads, parking utilities, landscaping, etc.) required to site a new General Aviation Terminal Building. The study included an inventory of existing facilities, determination of aircraft design group, and analysis of airport imaginary surfaces. It required building offsets, and analysis of the number of parking spaces that would be required to serve the new building. Neel-Schaffer analyzed five alternatives and created a matrix that considered criteria such as FAA regulations, parking provided, ability to efficiently serve air traffic, cost, and impact on existing facilities. This matrix was used to determine the best location for the terminal and was presented to FAA as a starting point to begin programming of a series of projects to complete the terminal building.
The recommended location of the terminal building required removal of an existing hangar on the airport. This hangar was occupied, and the space needed to be replaced to keep the tenant on site. The tenant houses several historical aircraft at the airport, and it was important to the City to preserve the history of the airport as a pilot training base by keeping that tenant and aircraft on site. The 2013 Airport Terminal Study determined that the building should be relocated adjacent to an existing hangar, and that a new taxiway and apron should be constructed to access the existing hangar and the proposed new hangar.
In 2014, Neel-Schaffer designed a project to construct a new apron and taxiway. This project was funded by the FAA, with a total project cost of approximately $465,000.
Following completion of the taxiway and hangar, Neel-Schaffer designed a project to include the replacement hangar, terminal building, access roads, parking lots, and utilities.
The project included a new 8,000-square-foot hangar, a 5,000-SF terminal building, and construction of several parking lots and access roads to serve the terminal and hangar.A benefit to the project is that the City improved access to an existing fire station on site and provided additional paved parking for the fire station. The project also brought the airport into compliance with ADA regulations and local landscaping ordinances. Scheduling for the project was essential, since the new hangar building had to be ready for occupancy prior to demolition of the existing hangar, and the existing hangar had to be demolished prior to construction of the terminal building. In addition, the project location is adjacent to the existing main aircraft apron and terminal building, and site access and security was required to be maintained at all times. The project was completed over a period of two fiscal years, through two separate construction projects, for approximately $2.8 million. The project was funded through a combination of FAA AIP Grants, MDOT Matching Grants, MDOT Multi-Modal Grants, and local funds.
In 2018, Neel-Schaffer completed design of a runway and taxiway lighting system to replace the existing runway and taxiway lights. The new system consists of all LED lighting and improvements to the vault. The project was bid in the summer of 2018, with bids coming in below budget. The project is planned to begin in the fall of 2018, with completion in early 2019.

